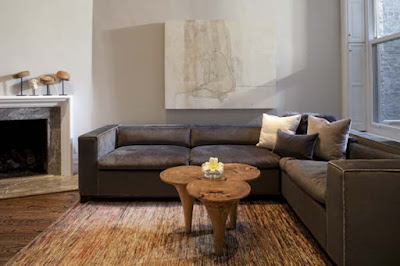This old house designed by Space Architecture and Planning in Chicago, Illinois has so much character. From the front the old exterior was reconditioned and restored to it's former glory.
From the back a new modern extension, allows the family of 6 to have larger living space with a new family room, a new kitchen with breakfast nook and a mud room.
The cutout detail in the staircase is amazing. Also love the mirror and console table!
Such unique lighting choices. Here are just two of the amazing chandeliers throughout the house. Also scroll back up to the breakfast nook, we love the lighting choice in there too!
This three story house was redesigned and modernised. The first floor is for contemporary living with the dining, living and kitchen area leading off to a large deck. The second floor is the master bedroom and bathroom, a guest suite, a home office and a deck over looking the back yard.The third floor is taken over by their four children with three bedrooms and two bathrooms. The backyard has a half basketball/sports court and a four car garage.
Love this idea for a bunk bed! How great is the incorporated storage!













No comments:
Post a Comment